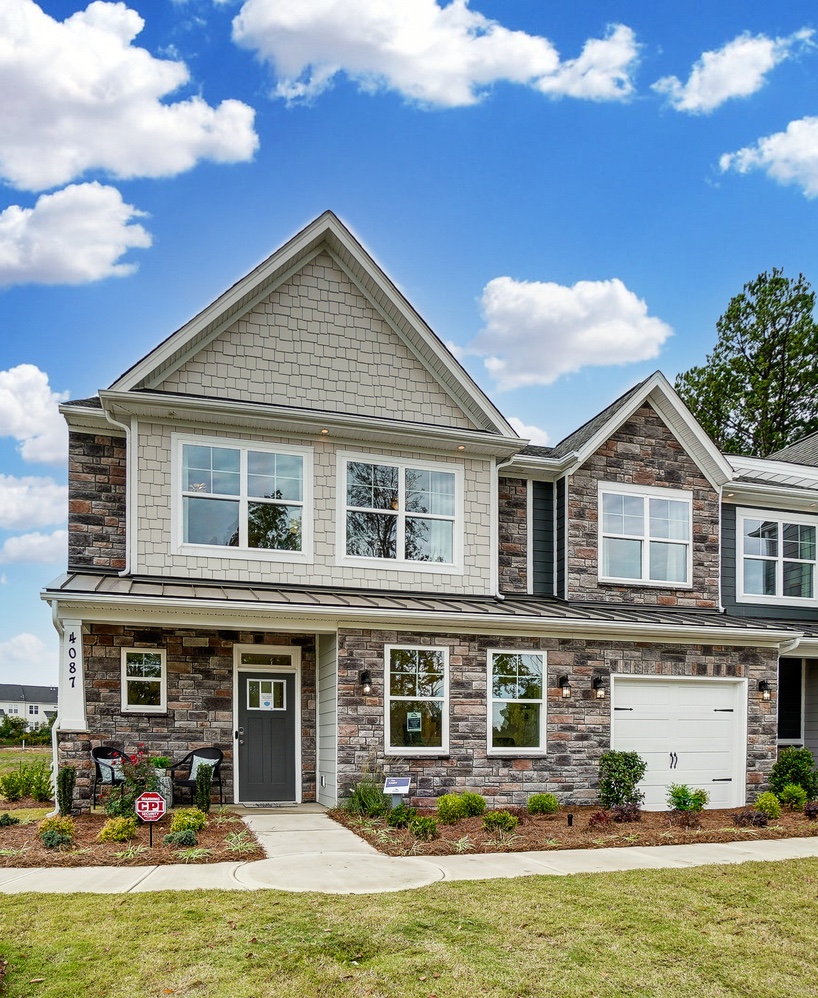The Cary floor plan is 3 bed 2.5 bath, with a 1 car attached garage. The owner suite and laundry room is located on the first floor. The second floor features two bedrooms, a full bath, and a loft area, plus a finished storage area. It is highlighted by a two-story family room, spacious kitchen with island, first-floor laundry, and covered rear porch.
Harrisburg Village will have single family plans as well as townhome plans. This community is in its new phases so there are plenty of opportunities for you! Price starts in $350’s and up. Let me know if there is any info I can provide.

CONTACT ME😊 Let me help you find your home! I
🚨 Subscribe to this channel here: 👇👇👇👇👇👇👇
✅ https://bit.ly/shannayoutube
Follow me on Facebook and Instagram:
www.instagram.com/soldbyshannaclt
www.facebook.com/shannawileyrealtor
Equal Housing Opportunity
Shanna Wiley REALTOR®
“Shanna “Banana
704-649-3754
Dynasty Sales & Property Management
shanna@dynastymgmt.com




